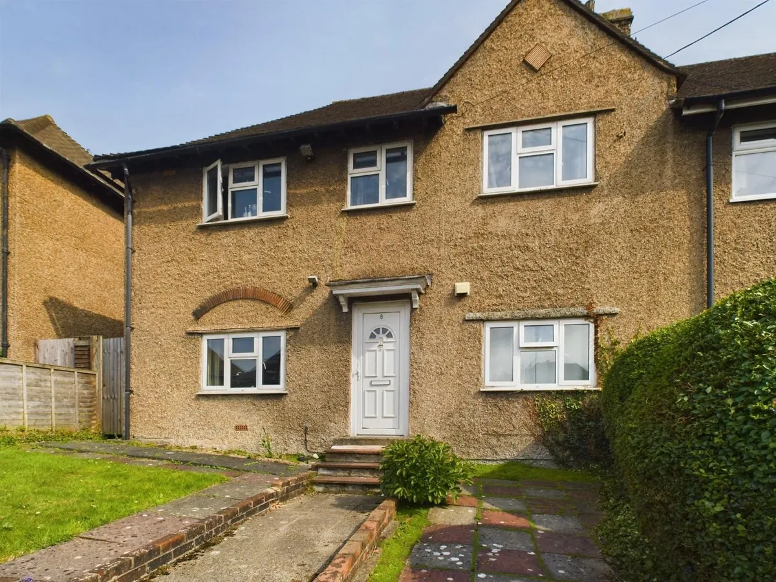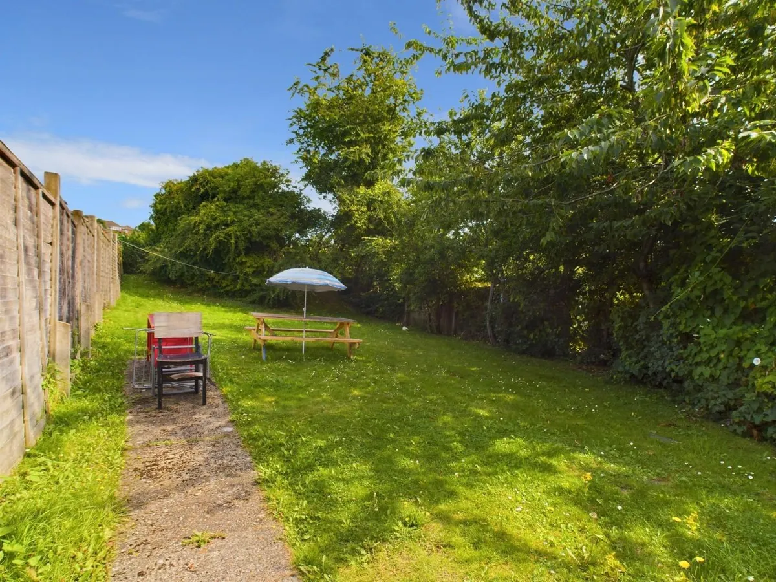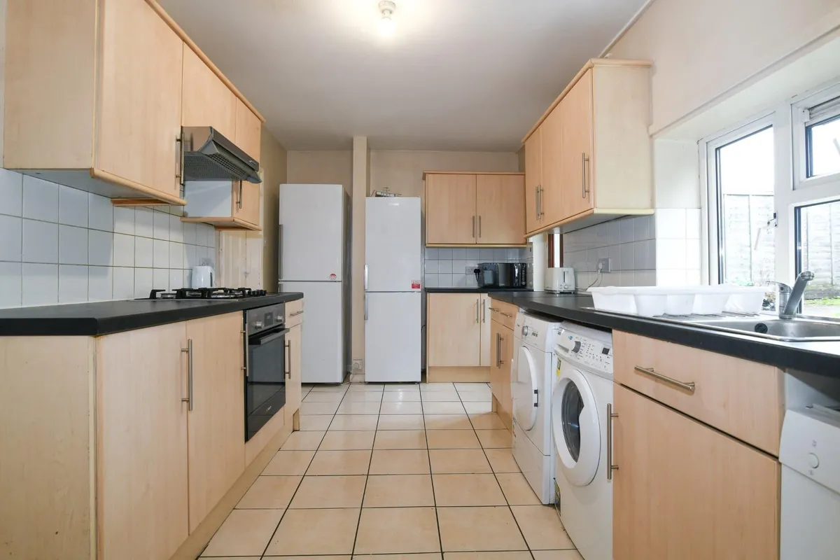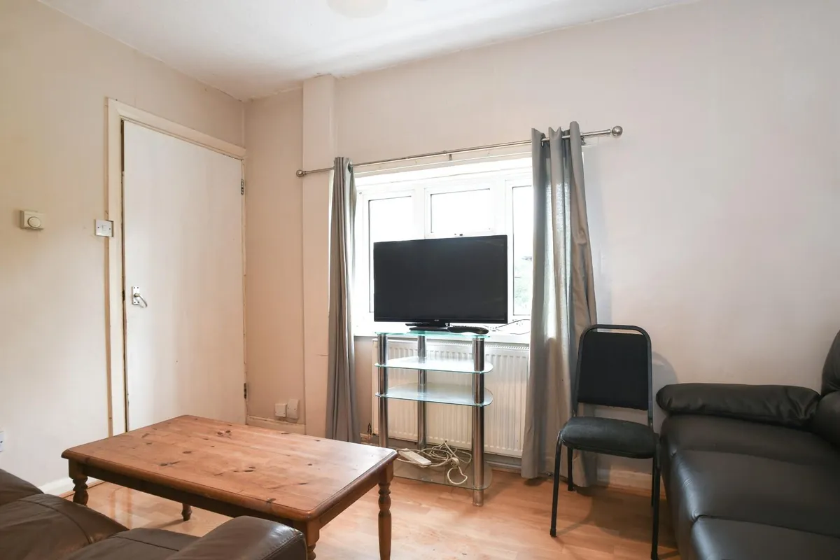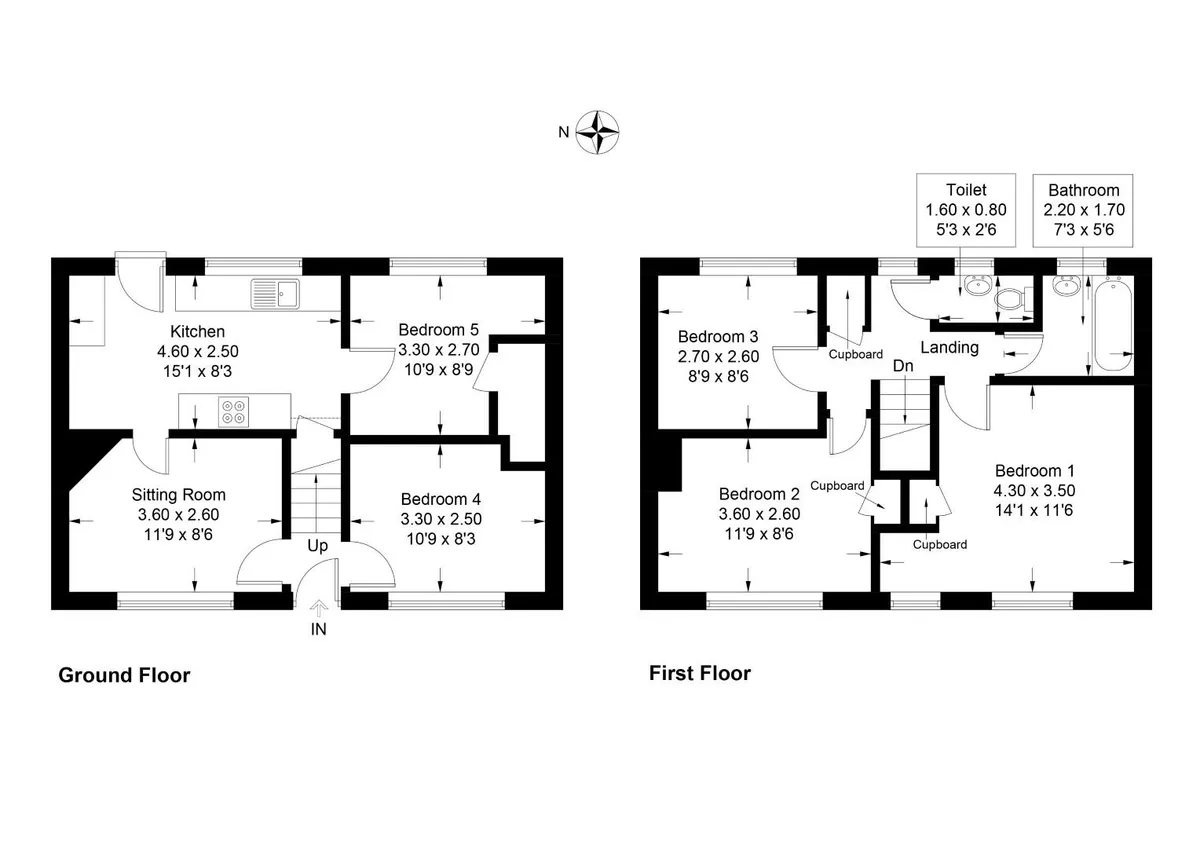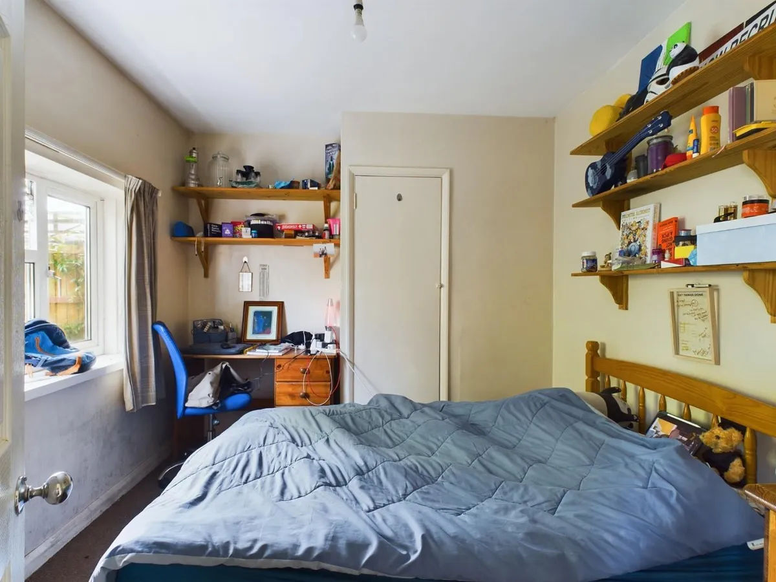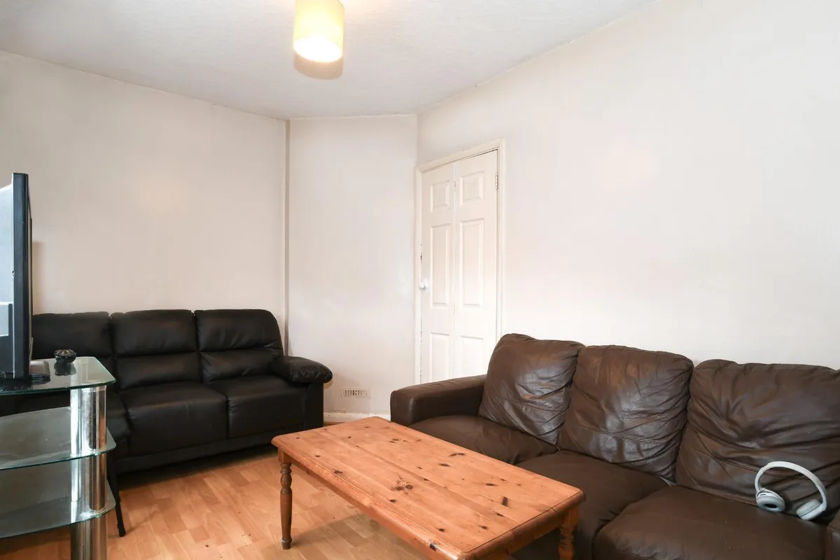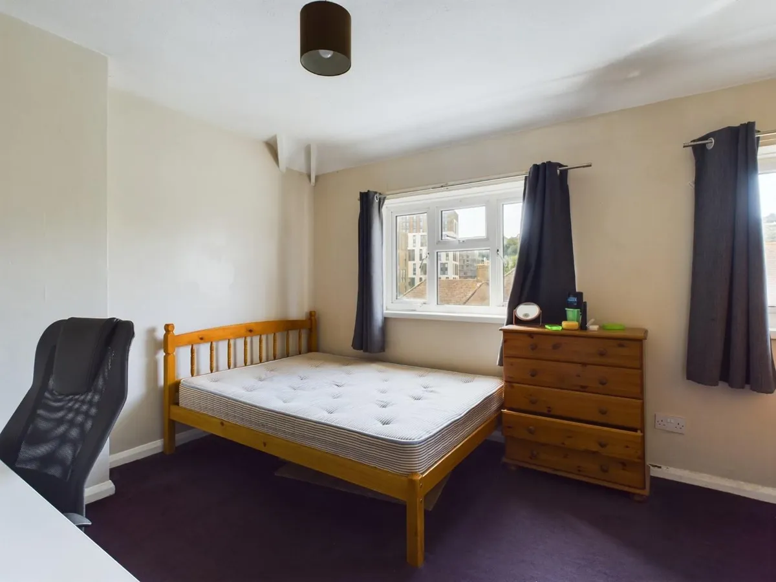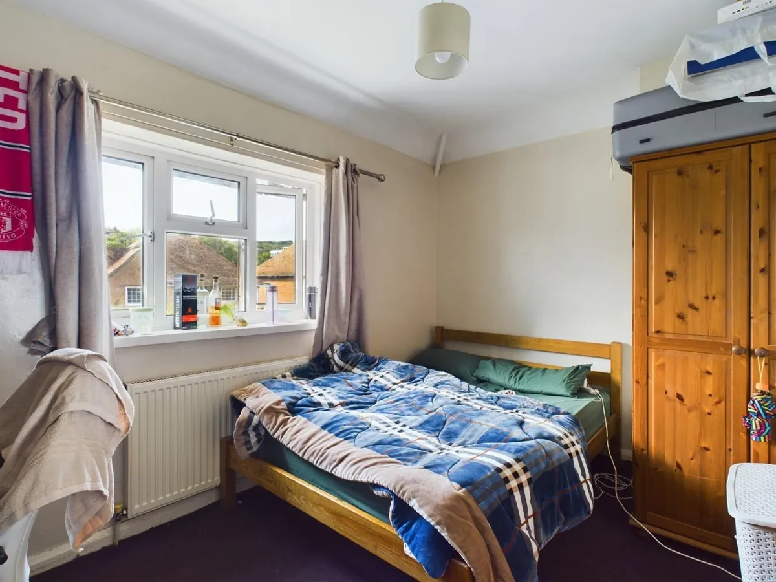About this property: -
Superfast BT Full Fibre 900 Mbps
Five Double Bedroom
Bathroom Plus Separate WC
Sought-After Location for Students
A Stone's Throw from Brighton University
Frequent Buses to City Centre & Sussex University
A five bedroom semi-detached house.
Great location for students within a stone's throw of Brighton University, just up from Lewes Road, with frequent buses into the city centre and also to the Sussex University campus at Falmer.
Generously sized accommodation which consists of five double bedrooms, lounge, separate kitchen, shower room and separate WC.
Well-maintained gardens to both front and rear.
Approach:
Front garden with lawn and paving, fenced and hedged boundaries.
Entrance Hall:
Stairs ascend to first floor.
Lounge (3.60m x 2.60m (11'9" x 8'6"))
Window to front.
Kitchen (4.60m x 2.50m (15'1" x 8'2"))
Range of units at eye and base level, worktops with tiled splashbacks, built-in oven, gas hob with extractor hood over, stainless steel sink with mixer tap and drainer.
Two Fidge/Freezers, Washing Machine, Dryer, Dishwasher, door to rear garden.
Bedroom (3.30m x 2.50m (10'9" x 8'2"))
Window to front.
Bedroom (3.30m x 2.70m (10'9" x 8'10"))
Window to rear, built-in cupboard.
First Floor Landing:
Entrance to loft, built-in cupboard housing 'Worcester' boiler.
Bedroom (3.60m x 2.60m (11'9" x 8'6"))
Window to front, built-in cupboard.
Bedroom (2.70m x 2.60m (8'10" x 8'6"))
Window to rear.
Bedroom (4.30m x 3.50m (14'1" x 11'5"))
Windows to front, built-in cupboard.
Bathroom:
Fully tiled, panel-enclosed bath with electric shower over, shower screen and wash basin.
Separate Wc:
Low-level WC, wash basin.
Rear Garden:
Generous sized, backing onto allotments.
Mainly laid to lawn with mature shrubs and small trees, fenced boundaries and gated side access.
Sutable for both families and shareres.
Features
- Fiber Internet
- Fridge/Freezer
- Dryer
- UPVC Double Glazing
- Free WIFI
- Front Garden
- Dishwasher
- Washing Machine
- Back Garden
- Gas Central Heating
Location
Request More Information
Property Video
Residential
Rent Payable (Per Calendar Month): £ 3,300
Deposit: £ 3,087
Let Type (6 months / 12 months): 12 Months
Council Tax Payable (Annually): £ 2,184
Compare
No listings to compare.
